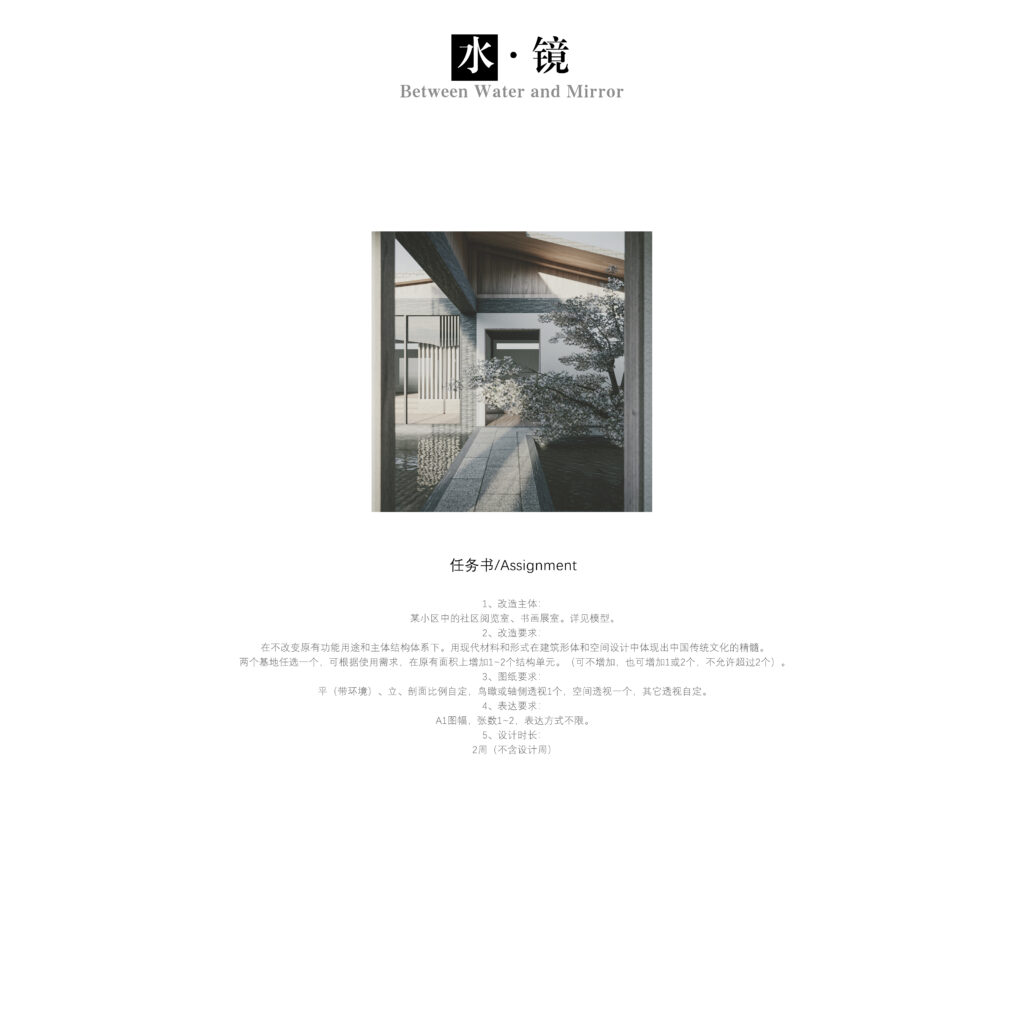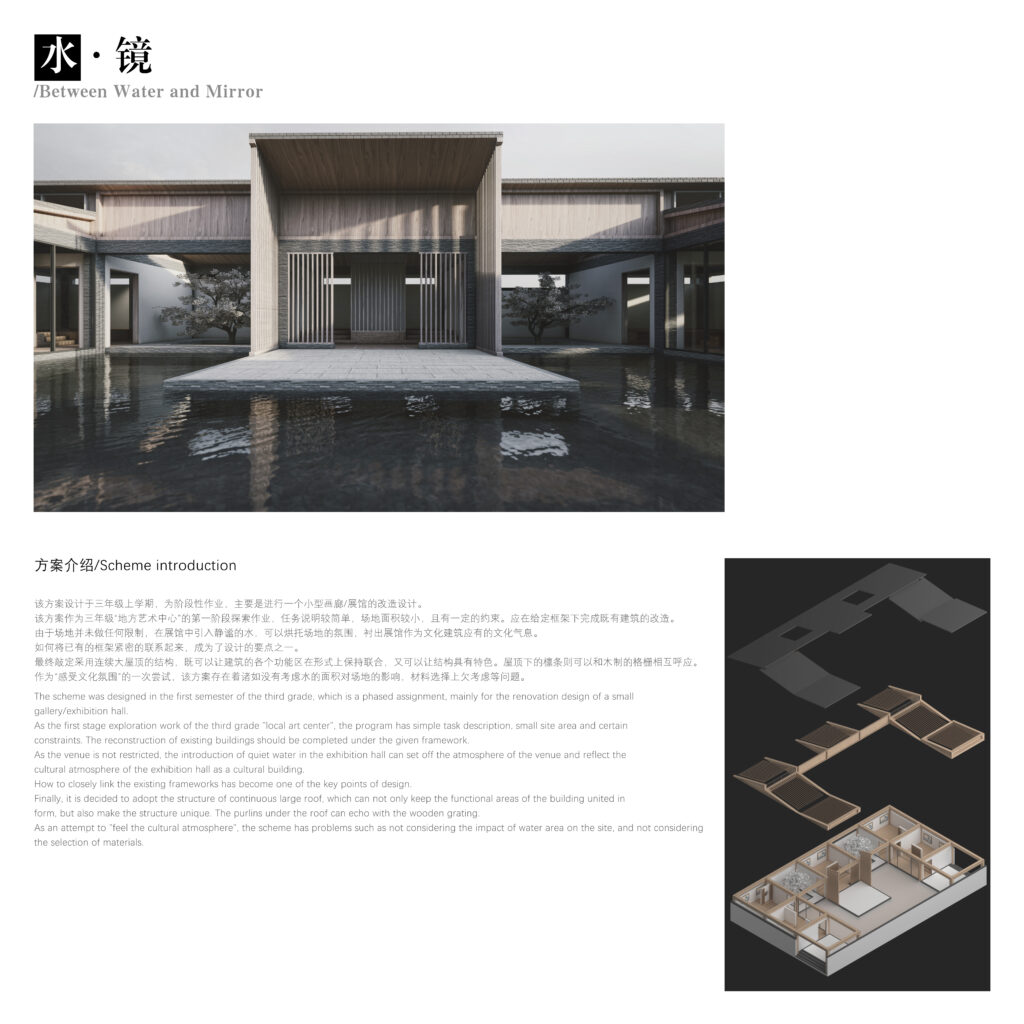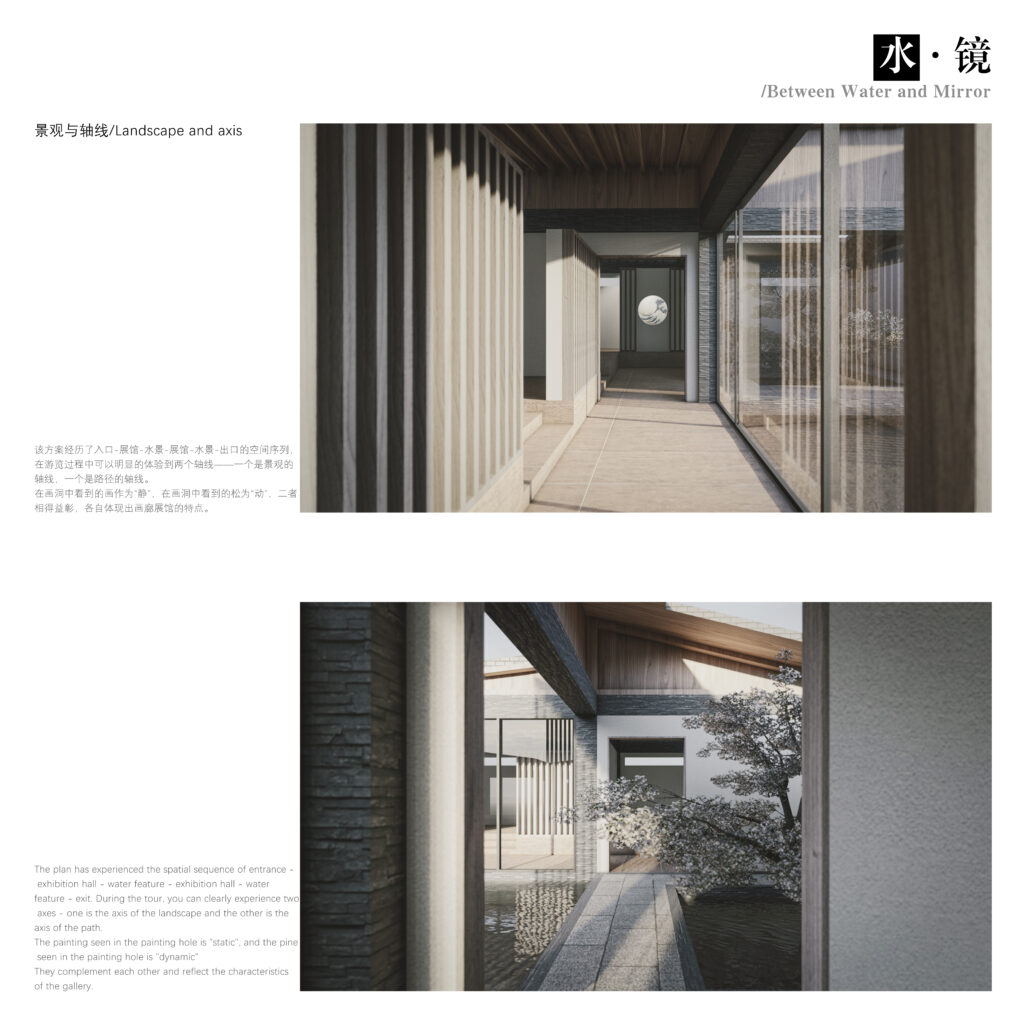



水·镜/Between Water and Mirror
该方案设计于三年级上学期,为阶段性作业,主要是进行一个小型画廊/展馆的改造设计。该方案作为三年级“地方艺术中心”的第一阶段探索作业,任务说明较简单,场地面积较小,且有一定的约束。应在给定框架下完成既有建筑的改造。由于场地并未做任何限制,在展馆中引入静谧的水,可以烘托场地的氛围,衬出展馆作为文化建筑应有的文化气息。如何将已有的框架紧密的联系起来,成为了设计的要点之一。最终敲定采用连续大屋顶的结构,既可以让建筑的各个功能区在形式上保持联合,又可以让结构具有特色。屋顶下的檩条则可以和木制的格栅相互呼应。作为“感受文化氛围”的一次尝试,该方案存在着诸如没有考虑水的面积对场地的影响,材料选择上欠考虑等问题。
The scheme was designed in the first semester of the third grade, which is a phased assignment, mainly for the renovation design of a small gallery/exhibition hall. As the first stage exploration work of the third grade “local art center”, the program has simple task description, small site area and certain constraints. The reconstruction of existing buildings should be completed under the given framework. As the venue is not restricted, the introduction of quiet water in the exhibition hall can set off the atmosphere of the venue and reflect the cultural atmosphere of the exhibition hall as a cultural building. How to closely link the existing frameworks has become one of the key points of design. Finally, it is decided to adopt the structure of continuous large roof, which can not only keep the functional areas of the building united inform, but also make the structure unique. The purlins under the roof can echo with the wooden grating. As an attempt to “feel the cultural atmosphere”, the scheme has problems such as not considering the impact of water area on the site, and not considering the selection of materials.
